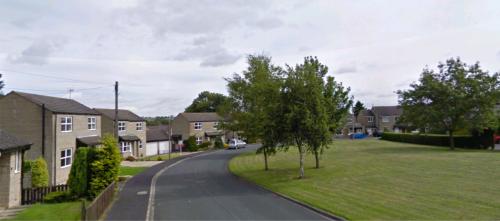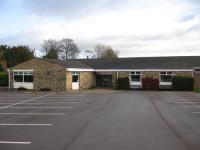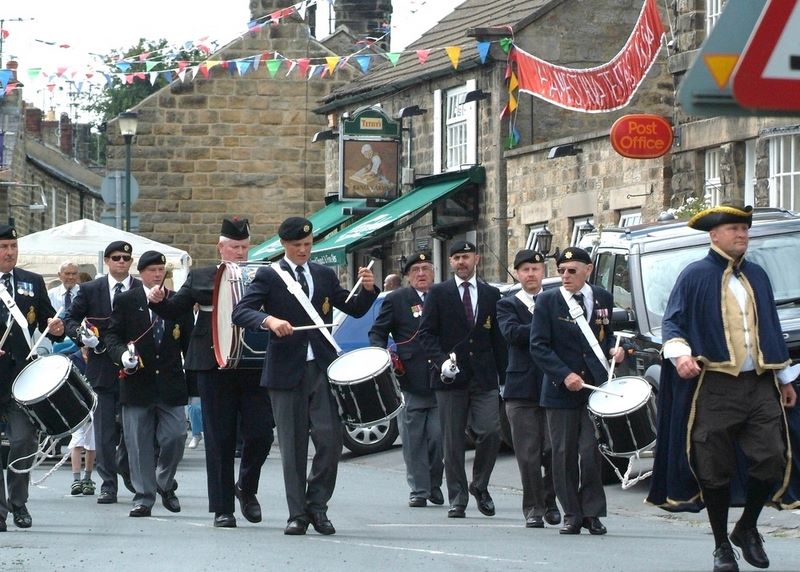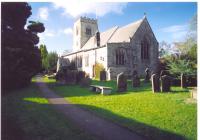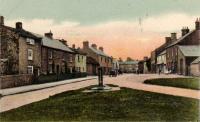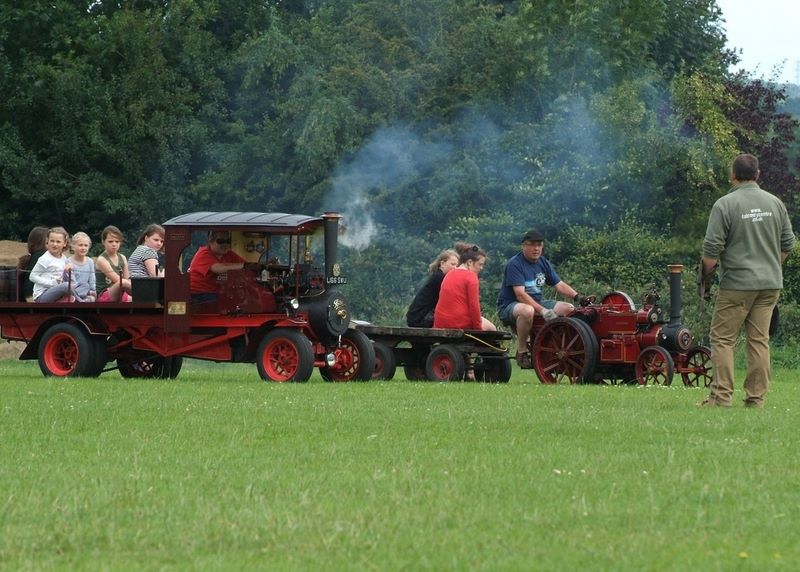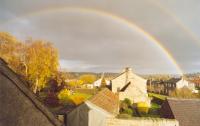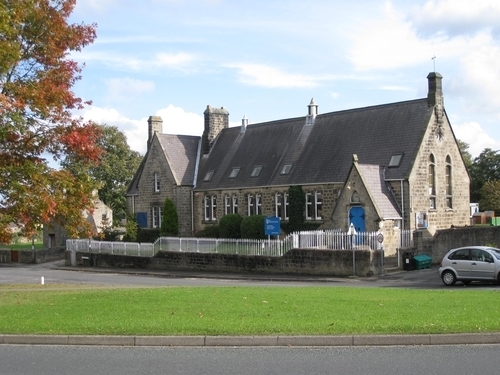-
Kids Can Do It
a crafting in cardboard and stripwood practical actvity day.
'standard' materials provided or bring your own.
pre-printed designs and patterns available to prepare at home first.
adults and teens welcome if accompanied by Under Year 7's they're helping
cafe open for teas, coffee and biscuits
-
From a website comment by Mr Derek Barker:""My father Jim Walker formerly a gas meter reader was born in a cottage adjacent to the church gates. Unfortunately I do not know which one of the pair he was born in. As a child he used the chair shown in the photographs. My father who passed away in 2004 told me that it was made from oak taken from Hampsthwaite Church. I make no claims as to its provenance but there is just a chance that it was made by Peter. The Teddy which gives scale to the chair is over 100 years old and belonged to my father in law Arthur Myers of Stubhouse Farm (Emmerdale site) in Harewood Park."
-
THIS COMING WEEKEND 21st and 22nd JUNE!I am delighted to announce that 38 young soldiers from22 Platoon at the Army Foundation College will be hosted here todo 'good works' around the village towards their Duke of Edinburgh Award.Please welcome them, thank them, and if you wish, join them!They will be working 1030hrs - 1530hrs around Feast Field on Saturday,followed by Memorial Hall then Village Centreand ending at the churchyard on Sunday.Our Community PayBack Team have kindly loaned several gardening tools,we have sourced others, but if you are able to loan any, especially clippers,trimmers, shears, forks or half moons etc. that would be very helpful.Please label them bring along to leave in the Memorial Hall Foyer
-
Local planning authorities need to regularly identify and update their supply of sites for housing development as part of their adopted local plan. North Yorkshire Council is currently drawing up a new county wide local plan and a new consultation (Issues and Options) is about to begin.
-
Our Memorial Hall was built to honour the fallen in two world wars and give thanks to those who returned. It is appropriate therefore that we play our full part in the national celebrations and village activities are planned for May 8th VE-Day and Saturday May 10th 2025
-
Remembering Hampsthwaite’s Blind Joiner - an article by Shaun WilsonLike the market town of Knaresborough, who had ‘Blind Jack’ – John Metcalf, the road builder of Yorkshire in the eighteenth century, the small rural village of Hampsthwaite had it’s blind hero also, almost a century later – Peter Barker who became known as ‘The Blind Joiner of Hampsthwaite.’ Though there are some similarities between John Metcalf and Peter Barker’s lives, these are purely co-incidental and each fulfilled a life, character and career in their own right.
-
Arsenic Poisoning in Hampsthwaite - The Execution of Hannah Whitley
In 1789, Hannah Whitley of Hampsthwaite used a pie as the delivery medium for a fatal dose of arsenic, with the poison concentrated in the crust. She claimed She had been coerced into the act of poisoning by her employer, a local linen weaver named Horseman, who was involved in an on-going feud with the intended victim.
-
JANE RIDSDALEAged 33 years, born at Hampsthwaite, near Harrogate, Yorkshire, her height is 31 ½ inches.She is remarkably chearfull & enjoys very good health.Published July 1st 1807 by Jane Ridstale, at Harrogate where purchasers of this Print will have the opportunity of seeing and conversing with her
-
Joshua Tetley was the founder of Tetley’s Brewery in Leeds, and he retired with his wife Hannah to Hollins Hall on the outskirts of Hampsthwaite (Hollins Hall Retirement Village).
-
SCRUBBERS & STONES - Sat 29th June 10.30am - 2.30pm - Entry FREE!
Explore the Memorials at St Thomas a'Becket
Memorials Treasure Trail - for children if all ages
Self-Service / Self-Checkout BBQ from 12 noon (inc. veg option) Food £2, Drink £1, Donations? - yes please!
Hot & Cold Drinks
Laptop & Screen to show Mapping Hampsthwaite’s Past
Use a Bucket & Brush to help reveal Inscriptions on the older memorials
. . . or just Sit & Enjoy CORPUS CHRISTI BRASS BAND . . . from 11.30am
. . . followed by Afternoon Tea & Cakes at the Memorial Hall!
© DT Online 2010 - 2025
| The Brookfield Development
View across Brookfield Green The Brookfield development was built in two phases: the first in the 1970's by B&D Simpson Bros (Developments) Limited and the remainder in the early 1980's by C.E.Cowen (Builders) Ltd. The two distinct buiding styles may be seen as one progresses along Brookfield Crescent. On 27th June 1979, C.E.Cowen (Builders) Ltd., applied to Harrogate Borough Council for planning permission to build 2 bungalows and 47 houses with garages, being the remainder of Phase I and Phase II of the Brookfield Development, Hollins Lane, Hampsthwaite. Cowens had secured the land from the previous builders, B&D Simpson Bros (Developments) Limited , on 8 June 1979. 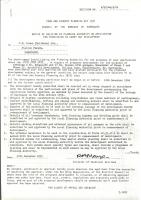 Initial planning application
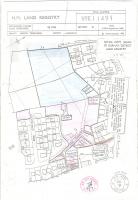 Land Registry
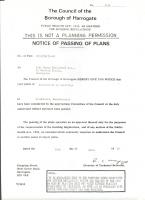 Initial planning approval
Cowens selected a Candadian/Scandinavian timber frame construction method.This involved factory-built modular frames being assembled on to a prepared base then 'skinned' with stone faced concrete blocks - commercially known as 'Bradstone'. This resulted in houses which are very energy efficient. Download the PDF file below to see detais of this construction technique. 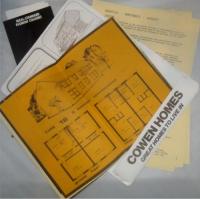 Cowens sales brochure
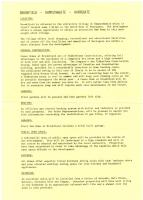 Cowen's brochure description - page 1
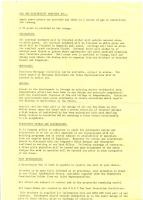 Cowen's brochure description - page 2
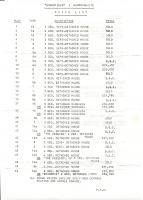 Cowen's brochure price list - page 1
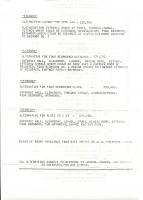 Cowen's brochure price list - page 2
Cowens offered purchasers of some the building plots a choice in the type of house built, and some cases, its orientation. Designs were identified in a catalague of approved house types and a price list offered two alternative designs for some plots some of which may be seen below. 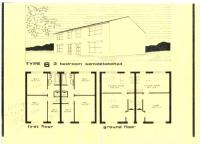 Type 6
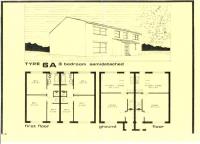 Type 6a
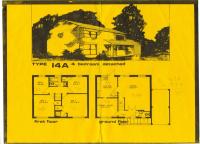 Type 14a
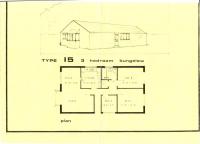 Type 15
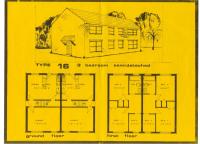 Type 16
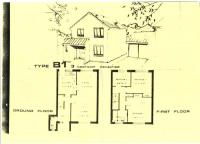 Type B1
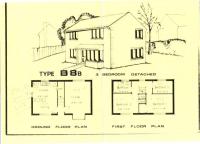 Type B8b
By 1984, 24 semi-detached houses and 26 detached houses had been built on the site, together with an expanse of public open space known as 'Brookfield Green'. No. 68, Brookfield Crescent, on Plot 25 was the last to be built and a modified Pembroke design was chosen by the purchasers. No 31, Brookfield Crescent is in fact two Type 6a semi-detched houses joined together as a detached when built and purchased by the Project Manager for Cowens at the time. The Brookfield Development View across Brookfield Green
|
