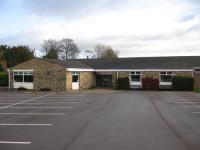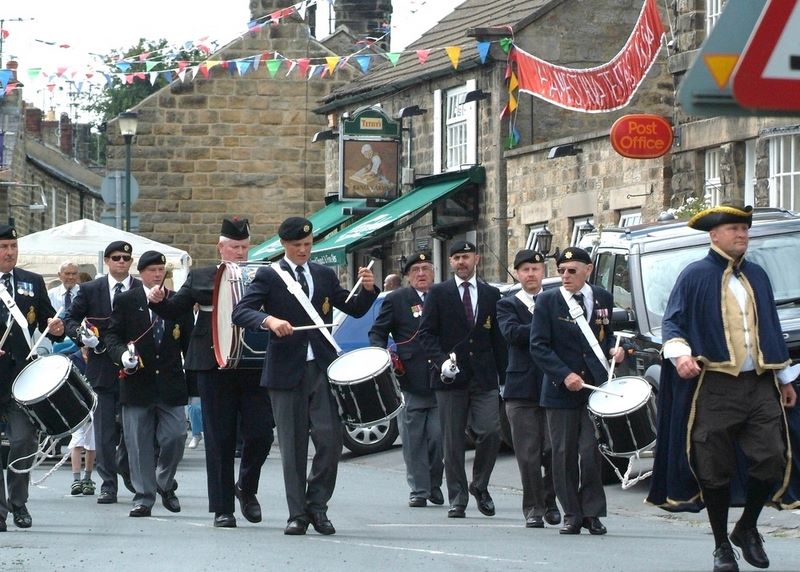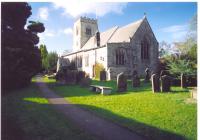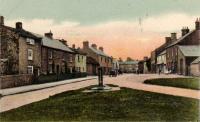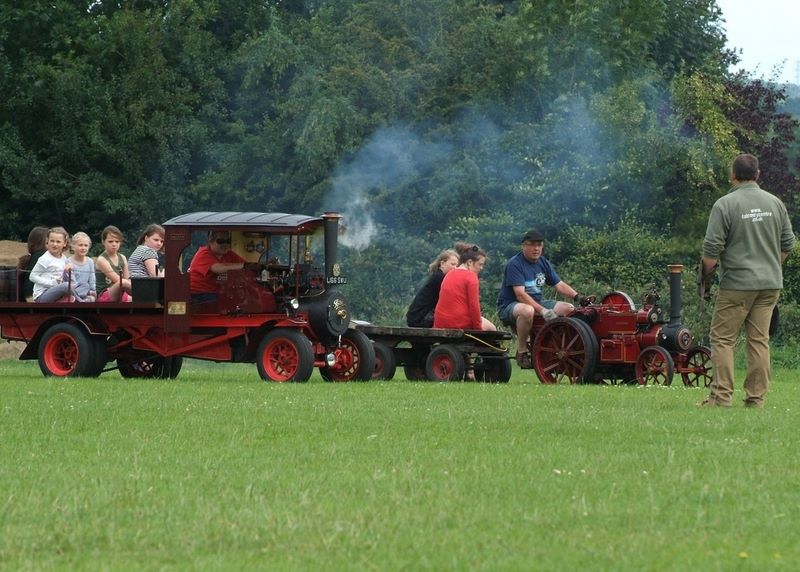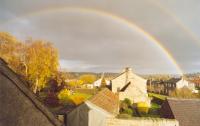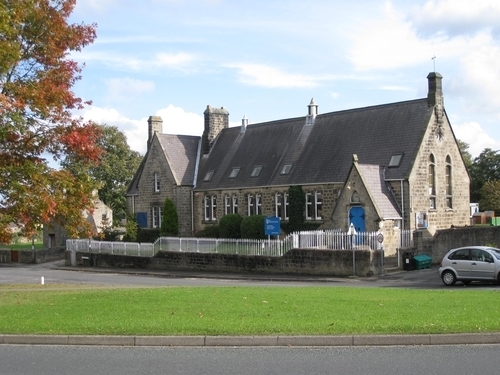-
Kids Can Do It
a crafting in cardboard and stripwood practical actvity day.
'standard' materials provided or bring your own.
pre-printed designs and patterns available to prepare at home first.
adults and teens welcome if accompanied by Under Year 7's they're helping
cafe open for teas, coffee and biscuits
-
From a website comment by Mr Derek Barker:""My father Jim Walker formerly a gas meter reader was born in a cottage adjacent to the church gates. Unfortunately I do not know which one of the pair he was born in. As a child he used the chair shown in the photographs. My father who passed away in 2004 told me that it was made from oak taken from Hampsthwaite Church. I make no claims as to its provenance but there is just a chance that it was made by Peter. The Teddy which gives scale to the chair is over 100 years old and belonged to my father in law Arthur Myers of Stubhouse Farm (Emmerdale site) in Harewood Park."
-
THIS COMING WEEKEND 21st and 22nd JUNE!I am delighted to announce that 38 young soldiers from22 Platoon at the Army Foundation College will be hosted here todo 'good works' around the village towards their Duke of Edinburgh Award.Please welcome them, thank them, and if you wish, join them!They will be working 1030hrs - 1530hrs around Feast Field on Saturday,followed by Memorial Hall then Village Centreand ending at the churchyard on Sunday.Our Community PayBack Team have kindly loaned several gardening tools,we have sourced others, but if you are able to loan any, especially clippers,trimmers, shears, forks or half moons etc. that would be very helpful.Please label them bring along to leave in the Memorial Hall Foyer
-
Local planning authorities need to regularly identify and update their supply of sites for housing development as part of their adopted local plan. North Yorkshire Council is currently drawing up a new county wide local plan and a new consultation (Issues and Options) is about to begin.
-
Our Memorial Hall was built to honour the fallen in two world wars and give thanks to those who returned. It is appropriate therefore that we play our full part in the national celebrations and village activities are planned for May 8th VE-Day and Saturday May 10th 2025
-
Remembering Hampsthwaite’s Blind Joiner - an article by Shaun WilsonLike the market town of Knaresborough, who had ‘Blind Jack’ – John Metcalf, the road builder of Yorkshire in the eighteenth century, the small rural village of Hampsthwaite had it’s blind hero also, almost a century later – Peter Barker who became known as ‘The Blind Joiner of Hampsthwaite.’ Though there are some similarities between John Metcalf and Peter Barker’s lives, these are purely co-incidental and each fulfilled a life, character and career in their own right.
-
Arsenic Poisoning in Hampsthwaite - The Execution of Hannah Whitley
In 1789, Hannah Whitley of Hampsthwaite used a pie as the delivery medium for a fatal dose of arsenic, with the poison concentrated in the crust. She claimed She had been coerced into the act of poisoning by her employer, a local linen weaver named Horseman, who was involved in an on-going feud with the intended victim.
-
JANE RIDSDALEAged 33 years, born at Hampsthwaite, near Harrogate, Yorkshire, her height is 31 ½ inches.She is remarkably chearfull & enjoys very good health.Published July 1st 1807 by Jane Ridstale, at Harrogate where purchasers of this Print will have the opportunity of seeing and conversing with her
-
Joshua Tetley was the founder of Tetley’s Brewery in Leeds, and he retired with his wife Hannah to Hollins Hall on the outskirts of Hampsthwaite (Hollins Hall Retirement Village).
-
SCRUBBERS & STONES - Sat 29th June 10.30am - 2.30pm - Entry FREE!
Explore the Memorials at St Thomas a'Becket
Memorials Treasure Trail - for children if all ages
Self-Service / Self-Checkout BBQ from 12 noon (inc. veg option) Food £2, Drink £1, Donations? - yes please!
Hot & Cold Drinks
Laptop & Screen to show Mapping Hampsthwaite’s Past
Use a Bucket & Brush to help reveal Inscriptions on the older memorials
. . . or just Sit & Enjoy CORPUS CHRISTI BRASS BAND . . . from 11.30am
. . . followed by Afternoon Tea & Cakes at the Memorial Hall!
© DT Online 2010 - 2026
| Harrogate District Sites and Polices Development Plan
PUBLIC CONSULTATION: 10 MAY - 21 JUNE 2013This is a formal consultation and the final opportunity to comment on the implications for Hampsthwaite of the Sites and Policies DPD (development control policies, site allocations and proposals map) before the draft plan is submitted to the Secretary of State for Independent Examination. IT IS IMPORTANT TO NOTE THAT PREVIOUS RESPONSES DO NOT COUNT AND, IF YOU WISH YOUR VIEWS TO BE CONSIDERED, YOU MUST RESPOND AGAIN USING THE 'CONSULTATION REPRESENTATION FORM' LISTED BELOW.
COMPLETED RESPONSES WHICH ARE TAKEN TO OUR POST OFFICE BEFORE 11.00am ON FRIDAY 21st JUNE WILL BE DELIVERED BY HAND ON YOUR BEHALF
Return to Planning 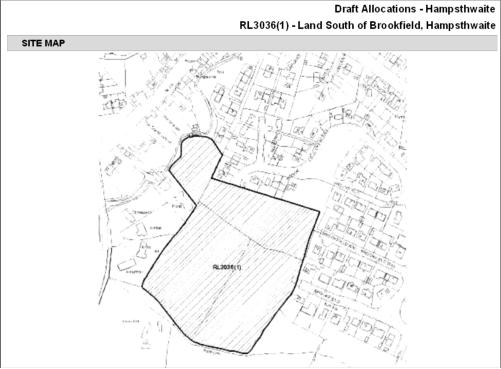 "Click on map to go to HBC web site"
DEVELOPMENT GUIDELINESAs well as a requirement to meet the guidelines set out in Policy SG6, development on this site should: - provide about 56 dwellings, to be a mix of market housing (50%) and homes for local people and families at affordable prices (50%).
- provide vehicular, cycle and pedestrian access to the site from various points at the ends of Brookfield and Brookfield Crescent. Pedestrian access can also be made to the site from the surrounding network of footpaths.
- establish gaps and 'green corridors' through the development to maintain views out of the open countryside.
- retain all hedgerows and trees including the mature oak and ash found at the northern part of the site. Opportunities should be sought to restore trees, hedges and wetlands to the landscape.
- investigate the opportunity to expand/enhance existing public open space to the north east and Public Right of Way
- (PROW) to the south via a green link.
- in addition to the usual requirements for open space and green infrastructure, keep the small field to the north west of the site (0.3 hectare) free from development and investigate the opportunity to develop a SuDS wetland alongside Cockhill Beck to enhance the corridor of the beck.
- respect the character and appearance of the Conservation Area and nearby Listed Buildings.
- Harrogate Borough Council: Plan the Future with Us Newsletter
- See : http://www.harrogate.gov.uk/plan/Documents/Planning%20Policy/Newsletter/DS-P-LPNewsletter-May-2013.pdf
- Your pevious response WILL NOT COUNT and a new response is needed if you wish to add your views.
- Response can ONLY be made using the 'Consultation Representation Form'
- Responses may be made online at http://www.harrogate.gov.uk/plan/Documents/Planning%20Policy/Publication%20Consultation/DS-P-LP_SP-RepForm.pdf
- The response form is in a writable PDF format; you will need to save your completed response form before emailing it as an attachment to Planning Policy ( planningpolicy@harrogate.gov.uk )
- alternatively, print off your response form and post it back using the address given on the form.
- You may also print off the form using our link below
- We have also placed a limited number of copies in our Post Office for you to complete.
NOTE: The reponse form appears legalistic and confusing to complete so we will go through the whole form at the Public Meeting on June 18th. Also, we are now informed that, written submissions will be read by the Planners and put before the Inspector, but there can be no guarantee that he will read them - so it is essential that the Response Form is used, if only for a summary of your main points which then reference your written response as an Appendix.
- The Core Strategy, adopted on 11 February 2009, sets out the vision of what Harrogate District should be like and the strategic policies for development and conservation up to 2021 and beyond. The policies within the Core Strategy are now operational for all planning applications submitted from 12 February 2009.
(Click on the emboldened words to link to the documents)
- Relevant HBC planning documents and DRAFT* commentaries on them by Hampsthwaite Parish Council
- In most cases attempts have been made to extract from the full HBC documents those sections which are relevant to Hampsthwaite
- To view the entire HBC documents go to http://www.harrogate.gov.uk/plan/Pages/LDF-Consult.aspx, follow the links to the Sites and Policies DPD and scroll down.
THE PAST HISTORY OF PREVIOUS APPLICATIONS TO BUILD ON THIS SITE
- The Parish Council Response in 2010
- the reasons that this proposal was rejected on two previous occasions, and with a smaller number of proposed dwellings, remain valid today;
- the site boundary is known to be incorrectly drawn;
- entry to the proposed site is restricted to Brookfield creating an excessive volume of traffic at this poor visibility junction;
- surface water drainage in from Hollins Lane and Brookfield is already overwhelmed at times of even moderate rain;
- Hampsthwaite is poorly serviced by public transport;
- it would create an unacceptable degree of urbanisation adjacent to the Conservation Area;
- in the very recent past, Hampsthwaite has absorbed several developments and an additional large-scale proposal such as this seriously undermines the identity of the village;
- the number of new homes proposed represents a 22.5% (!) increase in the size of the village;
- it is a serious loss of attractive countryside too close to the designated Area of Natural Beauty
- any proposals for additional housing within Hampsthwaite should await the outcome of the forthcoming Localism Bill and take due regard for actual locally generated planning needs;
- in Hampsthwaite's Village Plan of 2006, some 75% of respondents wanted no further building development;
- local affordable housing needs, as identified in the Housing Needs Survey, conducted by the Rural Housing Trust in March 2006, have already been met at Cruet Fold
For more details download a PDF file of the full response by Hampsthwaite Parish Counciland see our 2010 web site on LDF proposals at http://archive.hampsthwaite.org.uk/LDF/index.html 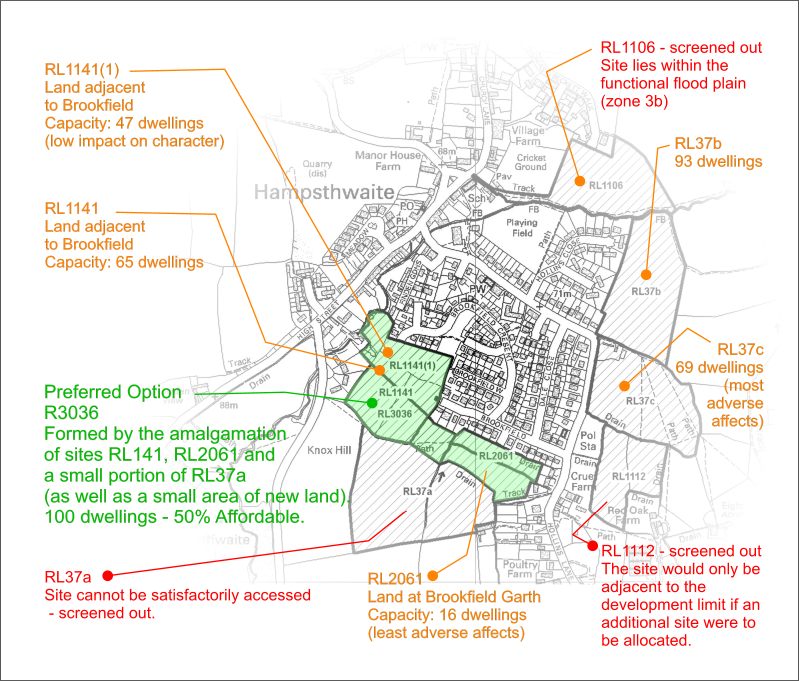 Link to http://archive.hampsthwaite.org.uk/LDF/index.html
HBC Assessment of Site Options in 2010
The Parish Council Response to Local Plan Consultation in 1995
- HBC planning recommendation to reject this development in 1990 and the subsequent Appeal Judgement.
- "In conclusion, I do not consider the scheme even on a reduced scale [29 detached dwellings] overcomes the inspectors conclusions and recommendations [given in 1984]" - HBC recommendation to refuse
- Planning Authority Appeal Statement: "Neither of the proposals under appeal overcomes the fundamental objections raised by the Council to the development of land between the Brookfield estate and Rowden Lane, these objections were considered in detail at the Inquiry into the 1984 appeal and endorsed by the Inspector in his decision letter".
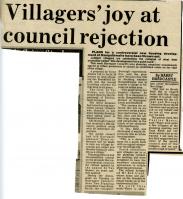 Nidd Herald Report Victor Homes rejection.jpg
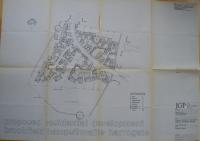 Victor Homes site plan 2.JPG
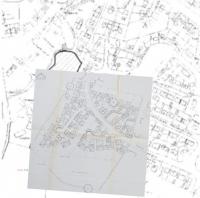 Victor Homes site plan super-imposed on DPD proposal
- Tay Homes Appeal Judgement Aug 1984
- "I have reached the conclusion that there is no clear evidence of an existing Council commitment to this proposal, the relevant planning policies militate against the kind of development proposed, and that the proposal would be detrimental to the character and appearance of the area and general environment of Hampsthwaite".
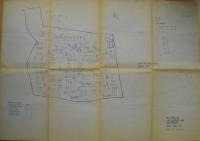 Tay Homes site plan 1.JPG
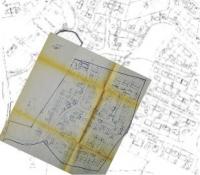 Tay Homes site plan super-imposed on DPD proposal
Harrogate District Sites and Polices Development Plan PUBLIC CONSULTATION: 10 MAY - 21 JUNE 2013This is a formal consultation and the final opportunity to comment on the implications for Hampsthwaite of the Sites and Policies DPD (development control policies, site allocations and proposals map) before the draft plan is submitted to the Secretary of State for Independent Examination. IT IS IMPORTANT TO NOTE THAT PREVIOUS RESPONSES DO NOT COUNT AND, IF YOU WISH YOUR VIEWS TO BE CONSIDERED, YOU MUST RESPOND AGAIN USING THE 'CONSULTATION REPRESENTATION FORM' LISTED BELOW.
COMPLETED RESPONSES WHICH ARE TAKEN TO OUR POST OFFICE BEFORE 11.00am ON FRIDAY 21st JUNE WILL BE DELIVERED BY HAND ON YOUR BEHALF
Return to Planning  "Click on map to go to HBC web site"
|











